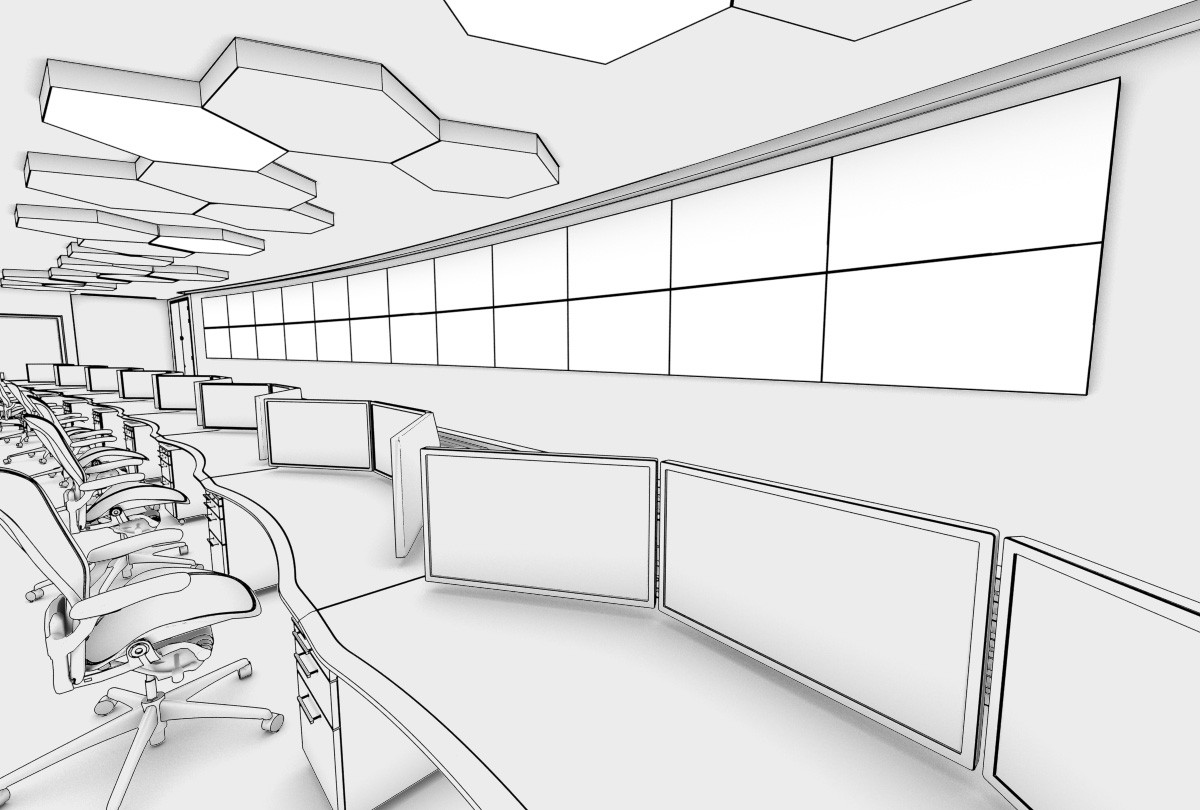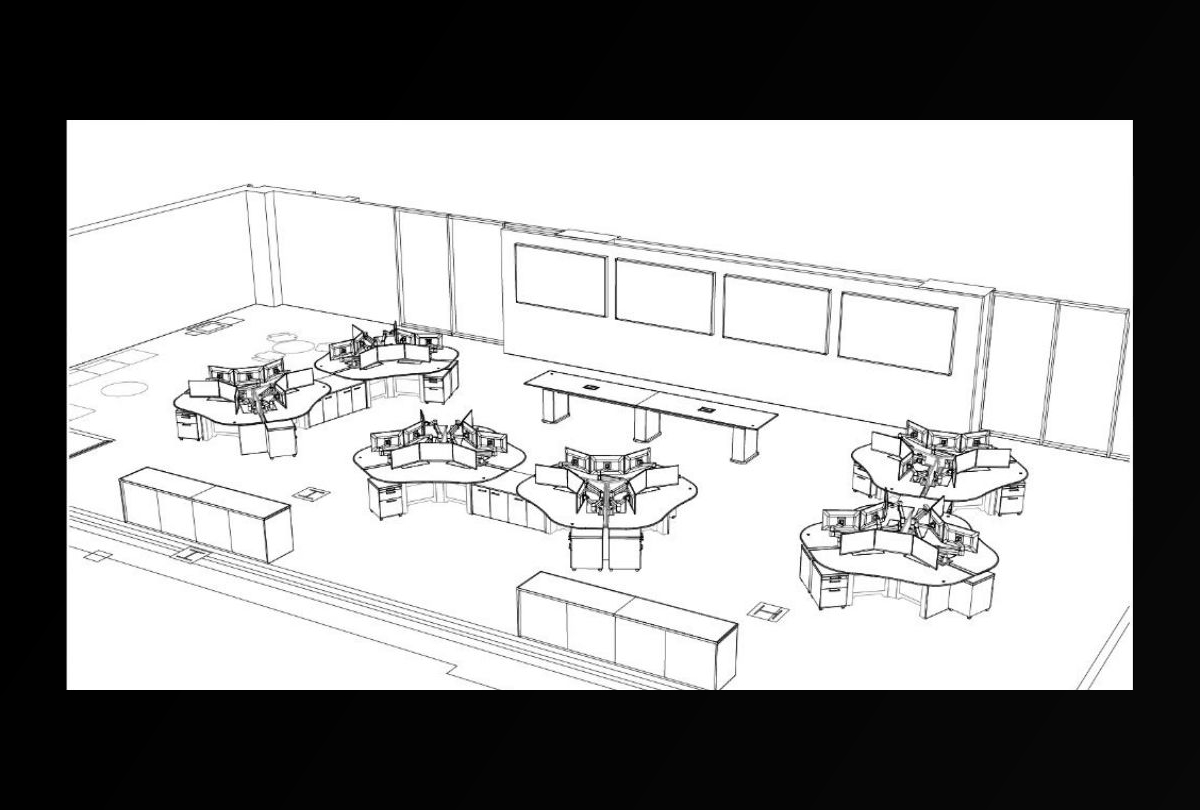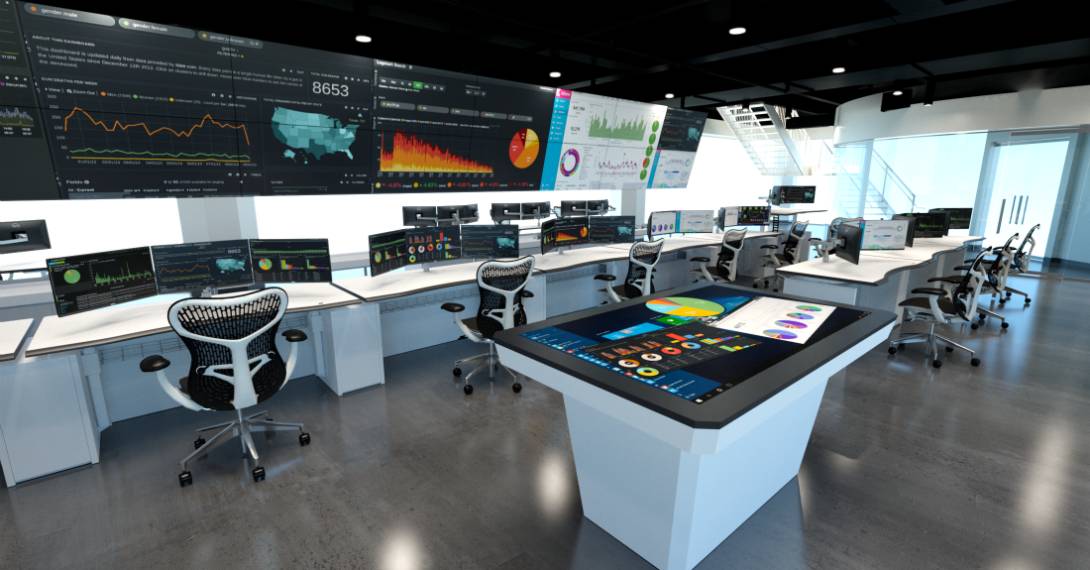Here at Constant, we’re proud of our team and the hard work that each department puts into serving our clients. This blog series highlights our major departments and the efforts they make to ensure our clients always receive the highest caliber support and service.
Part 1 gave a glance behind the scenes at our control room furniture department.
Part 2 covered the installation team that bring our NOC designers’ visions to life.
In Part 3, we give a glimpse into the control room design process here at Constant by introducing you to the design team.
The design team at Constant, with design engineers who hold American Institute of Architects certification and accreditation as Certified Technology Specialists in Design, is in charge of multiple facets of NOC design from space design to the custom planning of our AV integration.
At Constant, we pride ourselves on following a project “from concept through completion”: every phase of your command center build from initial contact all the way through installation and service is attended to with painstaking detail by each department at Constant. Serving the client throughout the life cycle of the project is a company-wide effort, and the Design Team has a significant role to play in bringing the concept to completion.

The design process at Constant begins with a floor plan. At the beginning of their discussion with a potential client, the sales team will procure either a floor plan or approximate room dimensions from the client.
Once additional details such as the number of users and operational goals are discussed, the plans are sent to the design team to produce conceptual layouts. Said Design Engineer Mike Wisnaskas, “Once we know what the client is looking for I use some creativity to play around with the space that we’re given” to produce multiple configuration options. Often, this conceptual design process can be collaborative. “We’re all assigned separate projects,” said Wisnaskas, “but everyone on the design team will give recommendations on what didn’t work in the past, what did work, and what we could do better on all projects.”
This stage of the design process can encompass several steps; multiple detailed views and revisions are done until the client’s exact needs are met. The final design must meet internal design standards as well, with multiple design engineers reviewing the concepts to ensure quality and share innovative ideas. “The collaboration the team has is special,” said Wisnaskas. “You don’t find that in a lot of places.”
Once the optimal conceptual layout has been determined, the design process becomes even more detailed. Dimensions are verified and the design team adds important components to the architectural drawing design set such as wall blocking, conduit locations, and floor tile cutouts. The architectural design process also pays close attention to adhering to building code requirements.
Additionally, Constant’s detailed designs include audiovisual aspects since each project features custom audiovisual integration and video wall installation. “The first thing we usually do on the AV drawings would be figuring out drop locations and making a cable pull schedule,” said Design Engineer Joe Zavota. “This typically has to be done early on in the design process” to ensure cables are pulled to the appropriate locations ahead of time. Constant’s audiovisual design also includes equipment racks and AV schematics.
Another significant aspect of the operations center design process is Constant’s full-color renderings. To create the renderings, Constant’s design engineers take all features of the room into account to create a computer-generated rendering. All architectural components including carpet samples and wall colors as well as details such as console colors and lighting schematics are reviewed and combined to generate a rendering that presents a near-picture quality representation of the new command center installation.
“While the design process has many important steps, renderings are a key piece of that process,” said Senior Design Engineer Neil Medeiros. “They provide a direct visual aid to help bridge between the conceptual designs and the final build of a project.”
Once all design aspects are approved by the client and have undergone rigorous internal review, the installation process can begin. To begin the process of your command center design, contact us today.
About Constant:
Constant Technologies, Inc. is a premier mission critical systems integrator providing customized audiovisual integration of 24/7 video walls and operations center furniture worldwide. With over 30 years of experience, Constant’s team has the knowledge and clearance to work with sensitive environments in both the public and private sectors and has implemented turnkey solutions all over the world. Constant designs, installs and services projects of all scopes and sizes to create solutions with the highest levels of security, aesthetics and functionality in mind. Some of Constant’s installations include: Network Operations Center design, EOC builds, Fusion Centers, Security Operations Centers, Social Media Command Centers, and other command and control environments.


