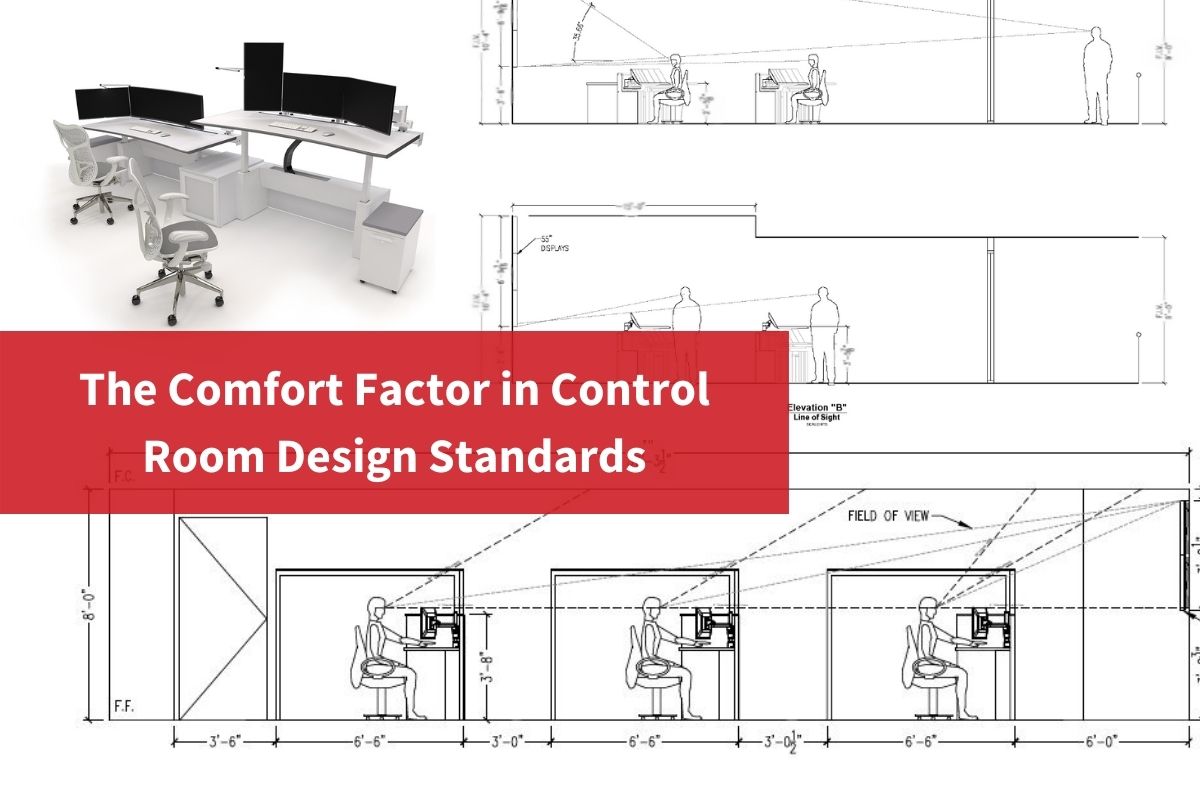A control room is no ordinary workspace. And when it comes to designing a comfortable space for operators, the standards need to be even higher. These spaces often run 24/7, making the comfort factor an important component of control room design standards.
The basic elements of control room ergonomics:
The basics of the human factor in control room ergonomics include the following considerations:
- A layout that takes elements such as lines of sight, task requirements, and movement patterns into account to support control room communication and teamwork
- Furniture which is comfortable and supportive for the end user while also accommodating mission critical equipment
- Displaying critical information clearly, in a visible location
- Make sure the work environment is comfortable by considering preferences for lighting, noise, and temperature.
At Constant, we can help you implement several of these design standards to prioritize operator comfort and performance.
Spatial layout and line of sight
The layout of a control room is a key element to how the space functions as well as operator comfort and safety. Comfortable control room design takes into account the working relationship between users, workstations, offices, common spaces, the video wall, and more.
The ideal spatial layout includes a number of factors: how many operators will be in the room? What equipment is required at each position? Will collaboration spaces be located within or adjacent to the control room? How will operators interact with the space?
The Constant Technologies team reviews all these requirements with you and uses them to develop multiple design options for spatial configurations.
Part of determining this optimal layout also includes an analysis of the line of sight to make sure that the critical information on your control room video is visible to all operators and is ergonomically placed.
Sightline analysis is a crucial part of control room design that affects the layout of the entire space. Operators should be able to see shared information with minimal head or neck movement or interruption to their work. The analysis also takes into account what would be in the field of vision to the right and left for someone sitting at a desk to maximize what operators can see with eye rotation before they have to turn their heads.
Ergonomic console furniture
The long shifts in control rooms can be taxing both mentally and physically for operators. Selecting the right furniture can make a significant difference in your control room’s effectiveness. Further complicating the situation, the furniture in a control room must be held to higher standards than typical office furniture: in addition to being comfortable, they must also accommodate operator equipment and withstand 24/7 use. The needs of mission critical are more demanding than your standard office environment, so the furniture you select needs to be built for considerations of cable management, equipment access, and power and data requirements in addition to operator comfort.
Adjustable height consoles are a popular ergonomic furniture choice for operations centers. Giving operators the ability to switch between sitting and standing positions results in less stress and fatigue. Constant’s sit-stand console solutions enable operators to quickly and easily adjust their configuration while still maintaining sight lines to monitors as well as access to keyboards and other peripheral devices.
Clear display of information
Not only is it important for operator comfort to have data displayed in a clear and visible location, it’s important for mission critical collaboration as well. In a control center, the video wall serves as the central focal point to disseminate data and enable teamwork as incidents unfold. At Constant, we help you determine the right video wall solution for your use case and ergonomics, making sure to only select technology that is up for the task of 24/7 run-time.
Creating a control room with the highest standards of design
All of this detailed optimization is a delicate balancing act that calls for the expertise of an experienced mission critical designer. Constant provides customized spatial design, video wall integration, and console furniture for your control room. We also work with your architects and contractors to create the best solution for the specific needs of your space. In tandem with other experts on your project team we can create a control room optimized for both comfort and performance, outfitted with proper layout, ergonomic furniture, 24/7 ready video walls and other environmental factors such as acoustics and lighting.
At Constant, we work alongside you every step of the way. Whether coordinating with the electricians and contractors that are working on your site, or guiding you through educated decisions on the furniture and technology within your ops center, we approach each project through a holistic lens to make sure it meets your every need.
Our turnkey solutions include design, installation, and service for both video wall systems and console furniture. If you would like to learn more about our solutions, contact us today for a free design and budget consultation.
About Constant:
Constant Technologies, Inc. provides AV integration for 24/7 video walls and custom operation center furniture. With 30+ years of experience, we can work with sensitive environments in the public and private sectors. Constant designs and installs projects of all scopes and sizes around the world. We also offer long-term service and support. We create solutions with the highest levels of security, aesthetics and functionality in mind.

