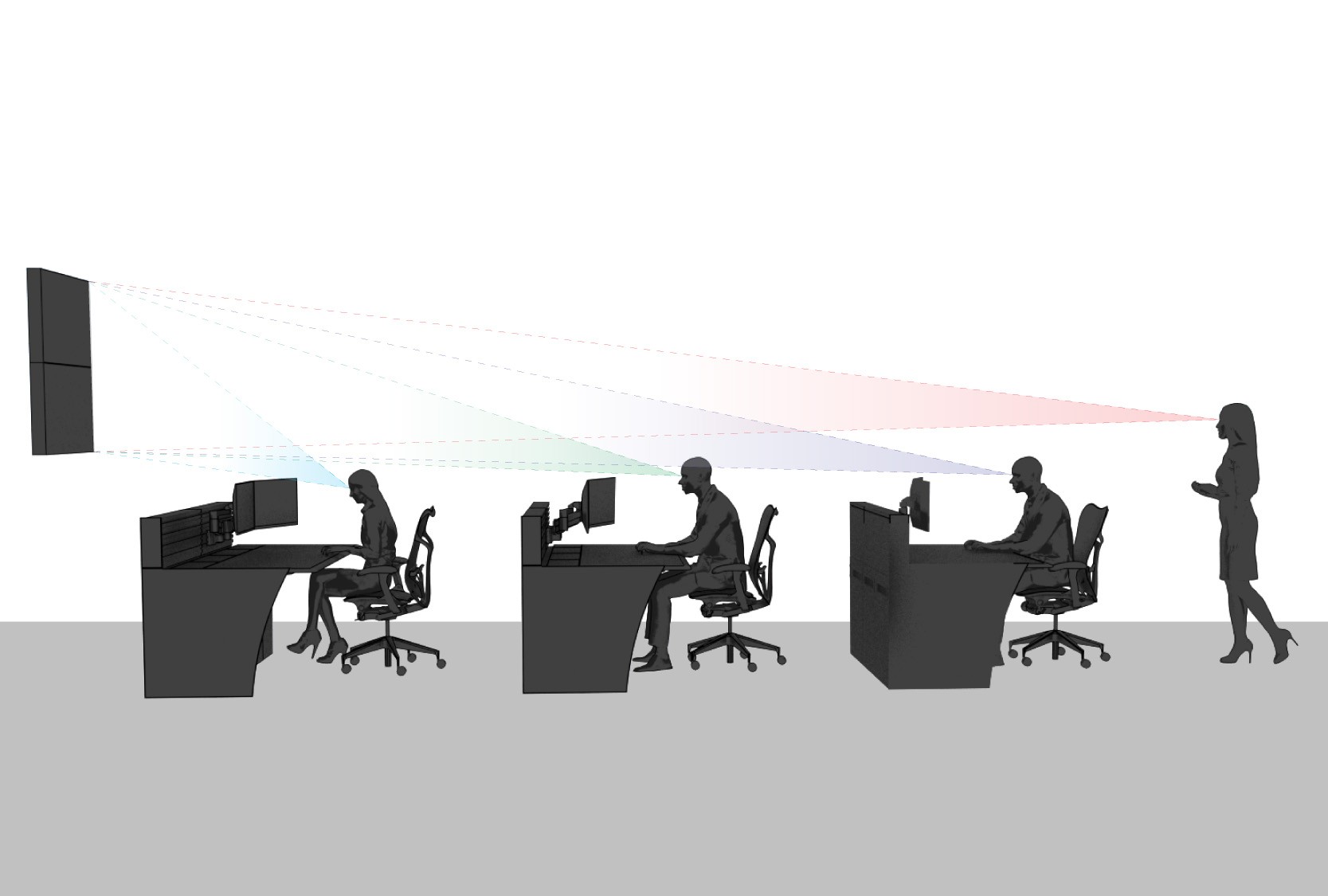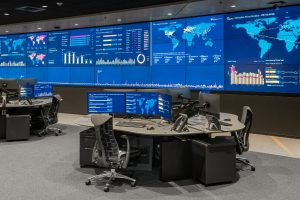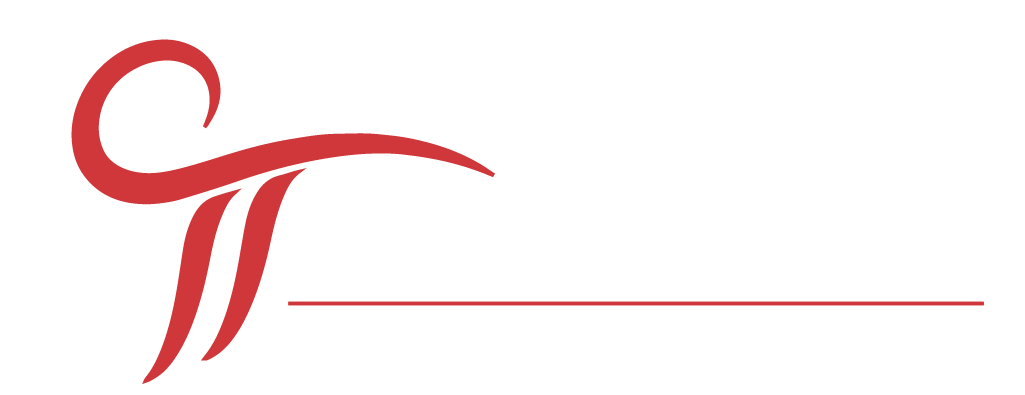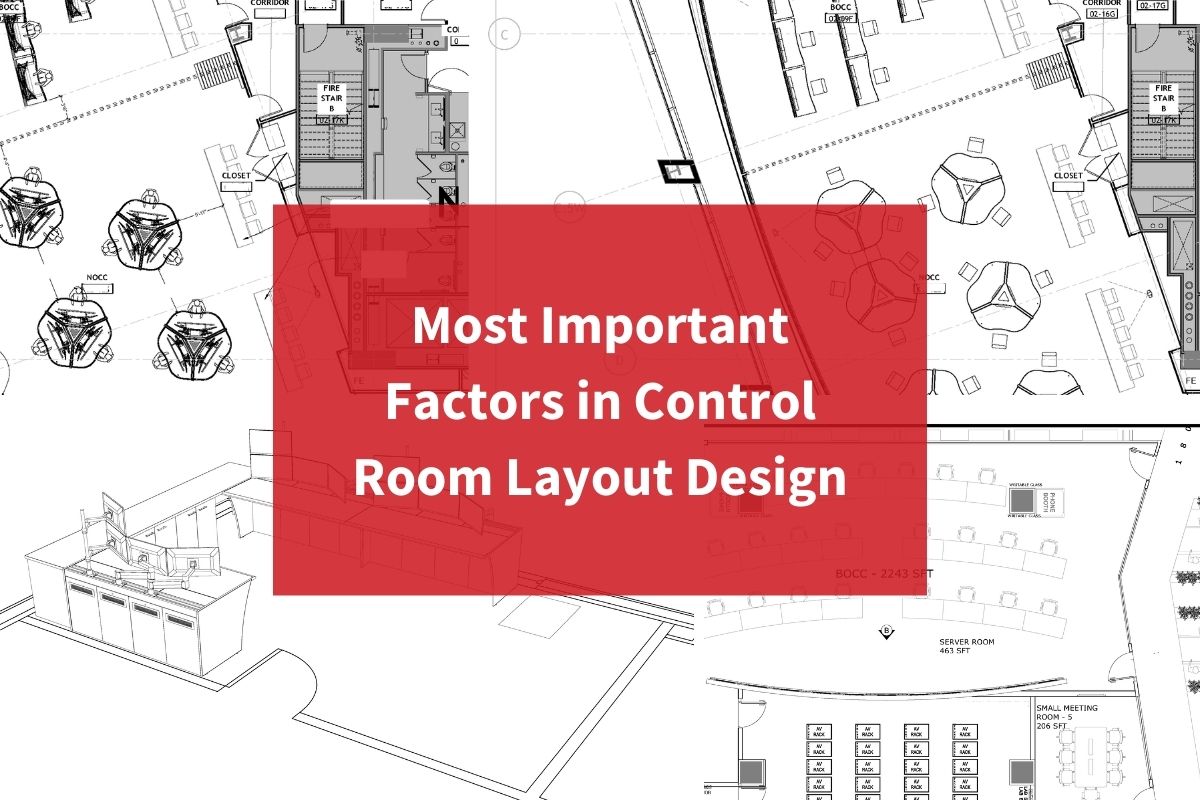The layout of your control room can affect the overall performance in a variety of ways. Choosing an expert partner to assist in control room layout design will ensure your mission critical center is optimized for your needs. Here are the various factors Constant considers when determining the best layout for your control room.
Ergonomics
The human factor is one of the most important elements of a control room. Even with all the advanced technology involved in mission critical, the operators who physically inhabit the space are the key component to enacting incident response. When it comes to control room layout design, it’s vital to ensure your space is ergonomically designed to support operators working long shifts. The layout of a control room is key to how the space functions and supports operator comfort. For both comfort and efficiency, the layout of a control room needs to establish a smooth workflow with easy access to monitors and vital technology.
The long shifts in control rooms can be taxing both mentally and physically for operators, so the furniture included in your layout planning can also make a significant difference. The furniture in your control room must be held to a high standard: in addition to being comfortable, it must also accommodate operator equipment within reach and be rugged enough to withstand 24/7 use. The needs of mission critical are more demanding than a standard office environment, so the furniture you select needs to be built for considerations of cable management, equipment access, and power and data requirements in addition to operator comfort.
Adjustable height consoles are a popular ergonomic choice within control rooms. Giving operators the ability to switch between sitting and standing positions results in less stress and fatigue. Constant’s sit-stand console solutions enable operators to quickly and easily adjust their configuration while still maintaining sight lines to monitors as well as access to keyboards and other peripheral devices.
Sightline analysis is also a crucial part of ergonomic control room design that affects the layout of the entire space.
Sight Lines
The goal of a sight line analysis is to place operator consoles in relation to the display so that operators can see shared information with minimal head or neck movement or interruption to their work. The analysis also takes into account what would be in the field of vision to the right and left for someone sitting at a desk to maximize what operators can see with eye rotation before they have to turn their heads.

The sight line analysis is also affected by whether multiple rows of operator consoles are considered, especially if there are adjustable height consoles in the mix. Often, a tiered floor can help counteract this, allowing operators in the back to see over the heads of operators in front of them. All of this detailed optimization is a delicate balancing act that requires the expertise of an experienced mission critical designer.
Displays
The information on a video wall creates a common operational picture that contributes to situational awareness and is key to effective incident response. Making sure you select the right display technology for your use case and room layout can make all the difference.
The size of your operations center and the planned number of operators will determine which video wall technology fits best. Viewing distances and angles may dictate the optimal technology choices for your video wall system. Depending on the pixel pitch, LED walls can be better suited to greater viewing distance and work well in larger rooms. Mission critical LED walls can have a smaller pixel pitch, which allows them to fit in any size room, but it’s important to keep in mind that the lower the pixel pitch, the higher the resolution – and thus a higher cost. LCD video walls can be applied in both small and large rooms due to the quality of images from a short viewing distance. Of course, more than just the room size and spatial layout can indicate whether a technology like LED or LCD is a better fit for your application. Choosing the right technology is a balancing act that the integration experts at Constant will guide you through based on your needs.
Collaboration
One of the key benefits of having all your operators in the same space is the ability to foster collaboration. Centralizing operations brings different departments and skill sets together in a single location, allowing for easy communication. The layout of your control room can also help to accommodate collaboration.

Creating a Control Room with Constant Technologies
When you begin a control room project with Constant, we take you through a detailed design and installation process to make sure every element of your mission critical center is optimized to your needs. From control room layout design to customized video wall systems integration and console furniture, we cover every aspect of a turnkey installation.
Our project managers work with you from concept through completion, determining the best solution for the challenges posed by your use case and unique requirements. We walk you through a design process that includes a needs analysis, conceptual layouts, and detailed AV drawings. Once the design details are approved, Constant assists in the installation to ensure that the audiovisual system and console furniture we provide works exactly as designed.
For a free design and budget consultation, contact us today.
About Constant:
Constant Technologies, Inc. provides AV integration for 24/7 video walls and custom operation center furniture. With 30+ years of experience, we can work with sensitive environments in the public and private sectors. Constant designs and installs projects of all scopes and sizes around the world. We also offer long-term service and support. We create solutions with the highest levels of security, aesthetics and functionality in mind.

