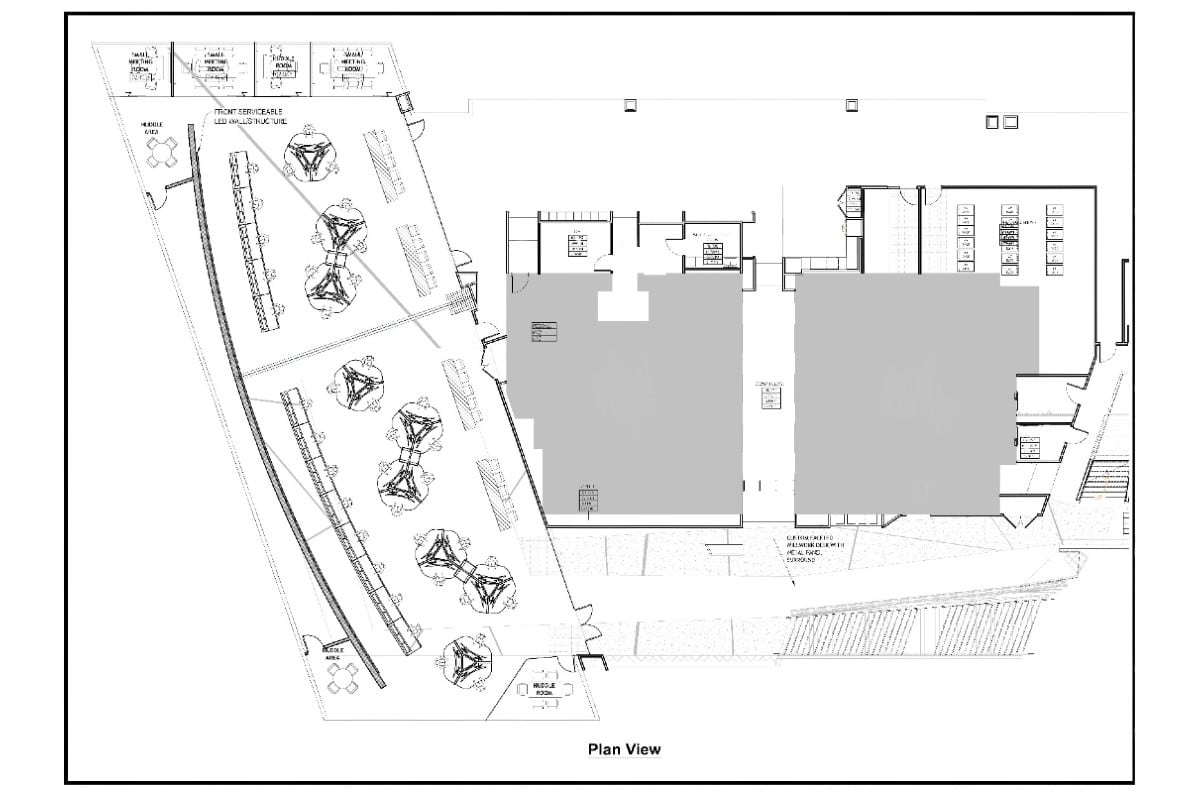When you’re about to begin a big project, knowing where to start can be a daunting task. When it’s as critical –and complex—as an operations center? Even more so.
The sheer number of details to consider and precisely plan can be overwhelming when viewed all at once. That’s why we suggest a top-down method for planning and designing an operations center. Starting from the big picture allows us to narrow our focus one detail at a time. All the while, we make sure every element contributes to the overall success of the space.
The “big picture approach” gives a framework for all of the smaller decisions so everything points back to the overall operations goal. The first question is simple: what is the main purpose of this operations center? Whether it’s to monitor network security, manage a fleet, or to serve as a showcase room for site tours, all other decisions branch out from there.
For instance, in the case of a room that will be used for tours, consideration should be given to how people will view the space, especially if the room will also perform critical monitoring functions. To prevent disruption there could be a separate viewing area or an adjacent conference room.
In addition to the main goal of the space, you should also determine the objectives for your operations center in every situation it will need to address. What are the goals of the operation day to day? What are the operations center’s goals in an emergency? How should it function in an outage? The answers to these big-picture operating questions will help you to define the details of the systems and design for your mission critical space.
Using a top-down approach ensures that the demands of the operation will not clash with the equipment you choose. For example, the video walls selected for your operations center and where they are placed within the space is largely informed by the way you plan to use your video wall. Danny Sasseville, VP of Project Engineering at Constant, said, “Network operations centers and similar projects have comparable applications” and are usually have similar requirements for the video wall technology. “But in a project scenario with a showpiece video wall displaying large-scale content or a room primarily used for tours, the considerations for sizing and placement of the video wall are different.” The use case and content planned for a video wall will also determine requirements for elements like pixel pitch and resolution.
Within the industry we are seeing an increasing focus on the human factor in operations center design. With this top-down, big picture approach, the operators in the room and how they will conduct their activities play an integral part in the overall design of the room – ensuring that the installation best suit their needs.
Regardless of your process, an operations center is a big project best undertaken with significant help and guidance. A firm like Constant Technologies will ensure that your project is on the right track. We offer design services for video walls, spatial design, and console furniture for your operations center. In addition, our comprehensive project management services ensure that the installation of your command center is as smooth as possible. With us on your side, you can be certain that your operations center will be tailor-made to suit your specific needs.
Contact us today for a project consultation.
About Constant:
Constant Technologies, Inc. provides AV integration for 24/7 video walls and custom operation center furniture. With 30+ years of experience, we can work with sensitive environments in the public and private sectors. Constant designs and installs projects of all scopes and sizes around the world. We also offer long-term service and support. We create solutions with the highest levels of security, aesthetics and functionality in mind.

