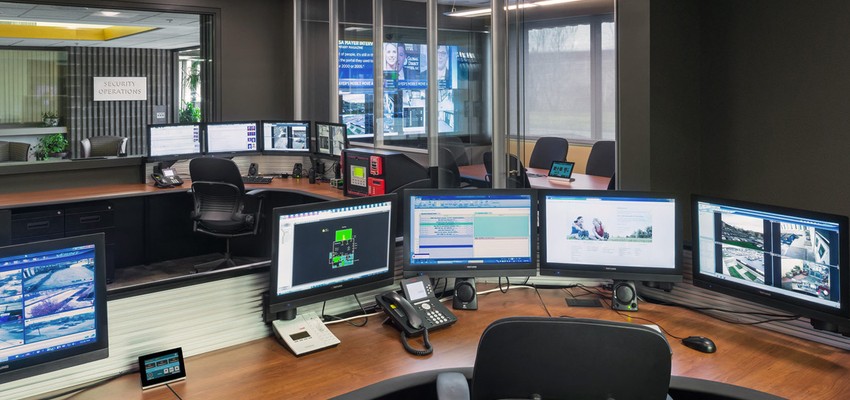If you are looking to remodel an existing operations center or move to a new location, working with an experienced integrator can make the process easier and ensure successful results.
Command and Control Rooms are often the nerve center of an organization which can make building one a daunting process. There are a wide range of factors to consider such as optimal layouts for workflow, proper ergonomics for operator comfort/safety and reliable video display wall systems to ensure operators are able to make quick decisions based on real time information.
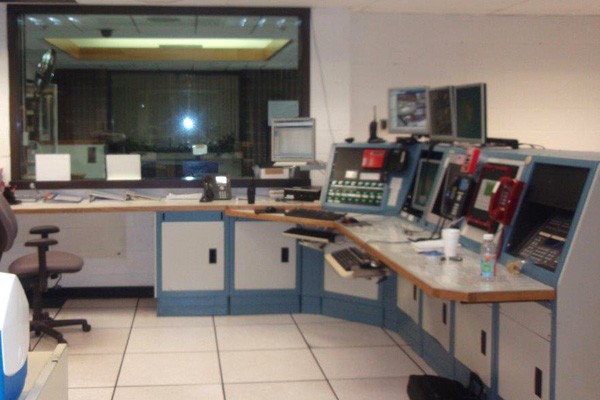
We recently assisted a client with their Security Operations Center (SOC); a full renovation was necessary in order to bring the SOC up to date from a functional and aesthetic standpoint.
The first step was to perform a detailed analysis of the space to define what the new requirements would be. We determined how many operators would work in the room at a time and what type of equipment they would need, such as local monitors, PCs, laptops and printers. There were also important security interfaces such as annunciator panels and 911 call buttons that would need to be at arm’s length of the main security operations staff member. We also analyzed what real estate was available for video wall technology and what sources would need to be routed to the displays.
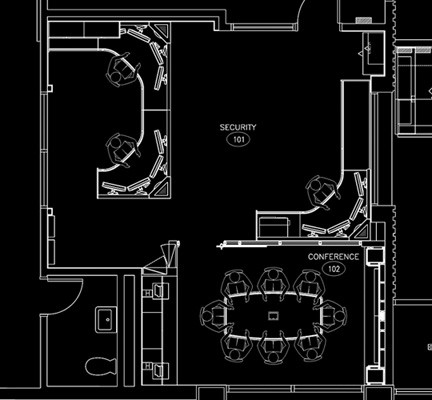
After gathering the requirements, Constant’s in-house design department was able to develop several options for the client’s consideration. By utilizing multiple layouts, furniture styles and audio visual solutions, the client was able to consider a variety of ways that the space could function. Revisions were made until the optimal layout was achieved:
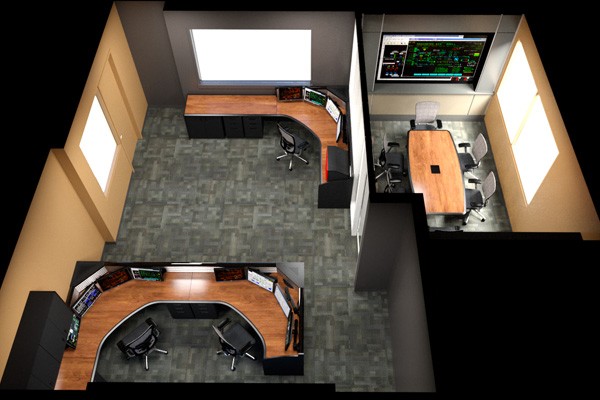
A detailed rendering was then developed of the ops center. By utilizing the desired wall, carpet and console colors the client was able to better envision the completed operations center. Renderings are often a great tool for selling a project internally to secure funding as they give a great feel for the end result.
Once final designs and proposals were approved, Constant was given the contract and the integration process was underway. We worked with the client’s general contractor, architect and interior designer to provide a detailed final design set that included blocking, floor tile cutout plans, cable and conduit plans, A/V rack elevations and HVAC/Power consumption information for the provided equipment.
Constant’s in-house team of technicians ensured that the installation was seamless. Our highly trained furniture installers, A/V technicians, engineers and programmers worked to make sure the end result was exactly what the client expected.
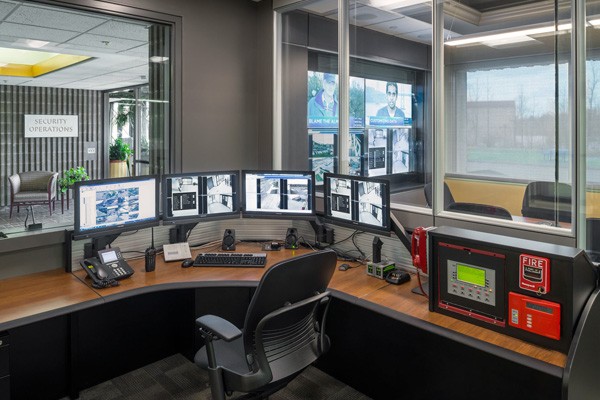
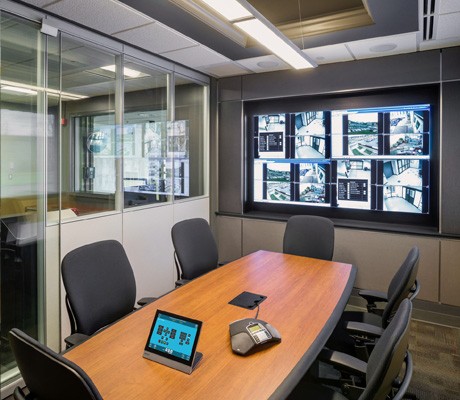
If you have an upcoming project, Constant offer free design consultation for a variety of environments:
- Command Centers
- Control Rooms
- Cyber Operations Centers
- Emergency Response Centers
- Security and Surveillance Operations
- Utilities and Process Control Rooms
- Fusion Centers
- Conference / Situation Rooms
- Collaborative Spaces
Please contact us today to discuss your project goals.
Admin
August 11, 2015

